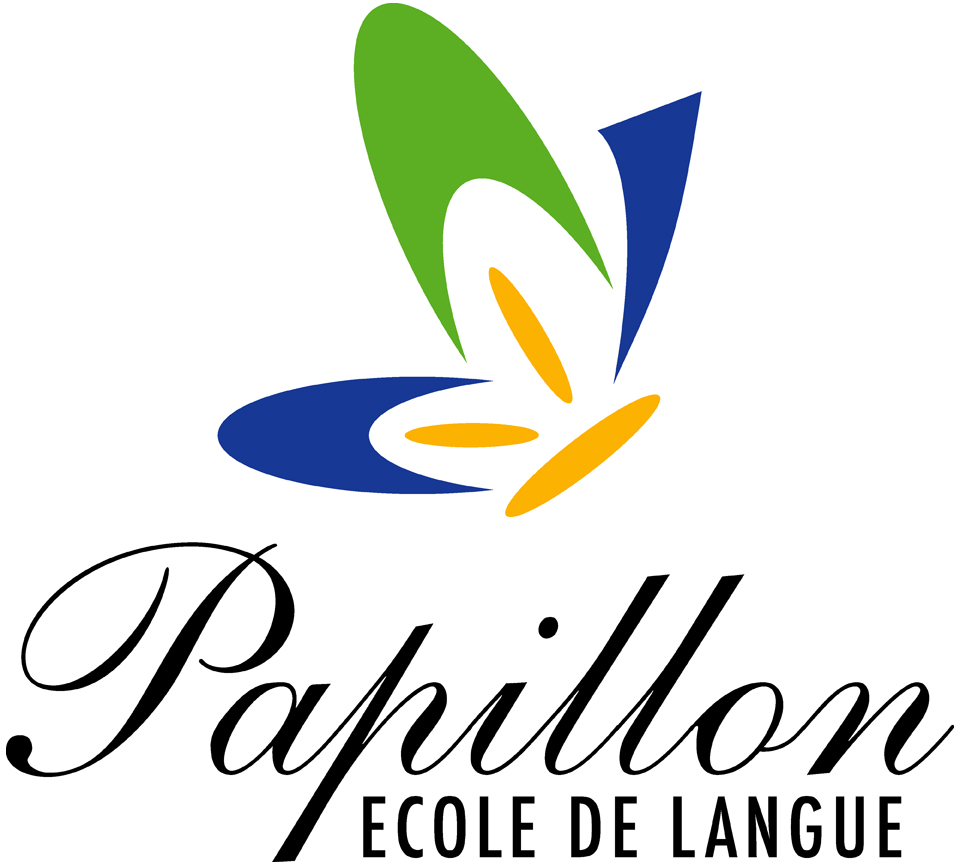 |
 |
Welcome
Gîtes
Chambre d'hôte
Facilities
Find us
Reservations
Guest Reviews
Groups and seminars
In our region
Contact us
+33 5 46 92 01 91 1
Pâquerette
 |
YouTube video links : |
This is the second of our three bedroom, 2 bathroom Gîtes on two floors, able to comfortably sleep six in a choice of bed configurations, together with a terrace to the front of the Gîte to enable you to eat and relax in the warm Charentais sunshine.
This Gîte is within the original Maison du Vigneron and was the vigneron’s family home.
On the ground floor the original exposed beam, joists and ceiling have been restored and the stone wall cleaned and repointed giving the room an abundance of character. There are windows and doors in all three of the external walls allowing plenty of light to illuminate the room. There is also a renovated stone wall in bedroom 2. This Gîte has the wow factor.
Ground floor:
 |
|
The main living space (40m²) includes a fully fitted and well equipped kitchen. The lounge, with its comfortable sofa, armchairs and bean bags will suit all the family. Should the sun not be shining then you can adjourn to the dining area and enjoy a convivial family meal around the dining table.
An open tread, fully balustraded staircase leads to the first floor.
First floor
The master bedroom (17m²) has a king size bed along with plenty of storage space in the large half mirrored wardrobe and chest of drawers together with a sitting area to allow you to read quietly or simply sit and reflect. The ensuite bathroom (4.75m²) has a shower, toilet, wash-hand basin and vanity unit.
Bedroom 2 (13.5m²) has an exposed stone wall and the room can be configured to include a King sized bed or two single beds (80x190) to suit your needs. There is also plenty of storage space in the half mirrored wardrobe and chest of drawers. There is a door from bedroom 2 to the large “Jack and Jill” family bathroom.
Bedroom 3 (10m²) has two single beds (90x190), a wardrobe incorporating two large drawers and under-bed storage boxes for further clothes, shoes or games. Similar to bedroom 2 there is a door that gives direct access to the large “Jack and Jill” family bathroom.
Ensuite ^
Family Bathroom >
Family bathroom (7.5m²) this is a large bathroom accessed from both bedrooms 2 and 3 and contains a shower, toilet, wash-hand basin, vanity unit and additional storage space.
The private terrace is to the front of the Gîte. It is south facing and sheltered by the large stone wall being the side of the neighbour’s ‘chai’ (wine storage barn). It has a dining table and chairs together with sun loungers, deck chairs and a large BBQ.
Baby equipment that can be borrowed free of charge

vigneron17800@gmail.com (0033) 5 46 92 01 91





